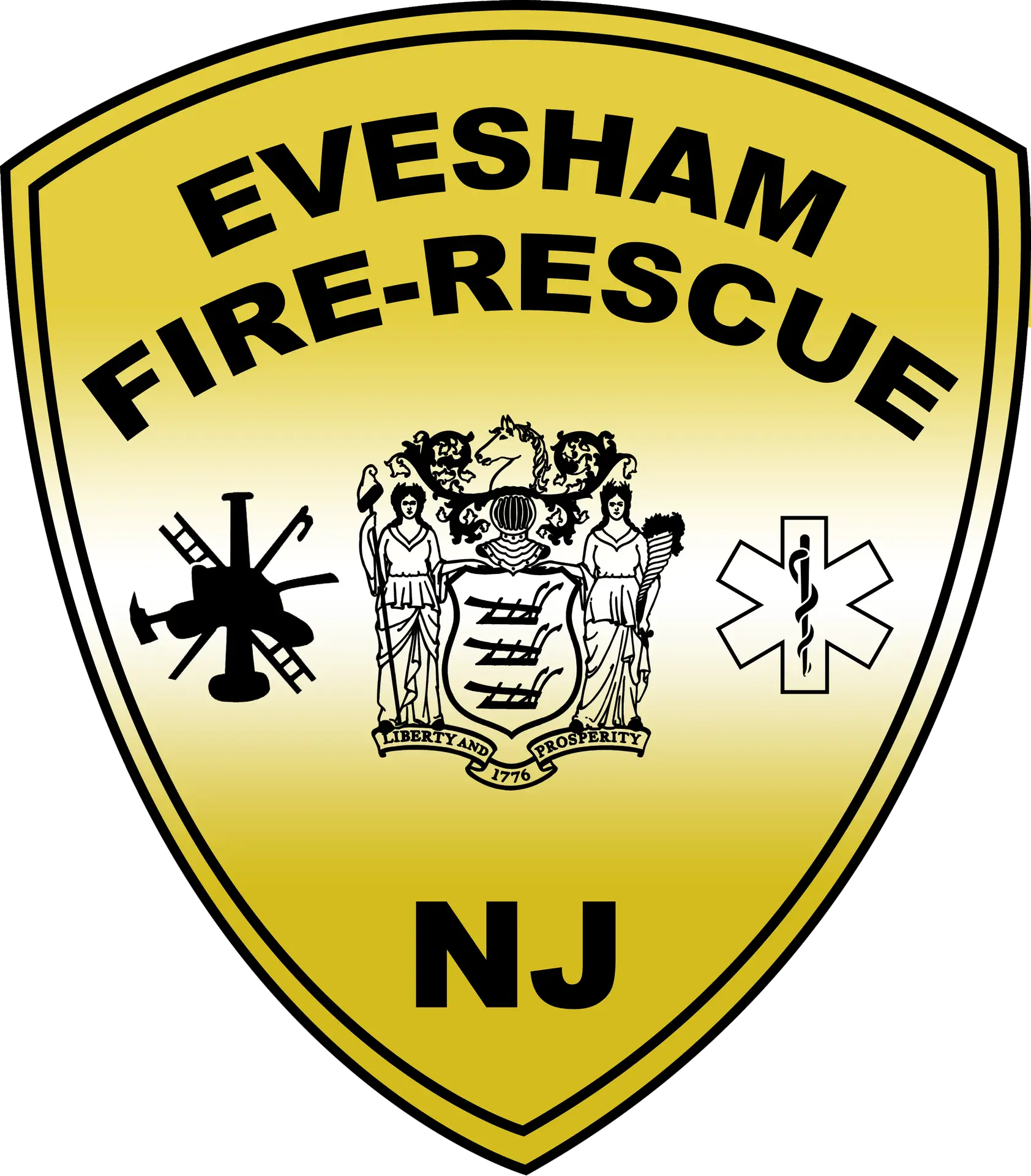Minimum Smoke Alarm Requirements Based on Construction Date and Location:
- Before 1977: Single station smoke alarm with a ten-year sealed battery on each level, including the basement (if applicable).
- 1977 – 1980: Hardwired electric-powered smoke alarm(s) in the hallway adjacent to bedrooms, battery-powered smoke alarm(s) on the remaining level(s).
- 1981 – 1983: Hardwired electric-powered, interconnected smoke alarm(s) in the hallway adjacent to bedrooms and basement (if applicable), battery-powered smoke alarm(s) on the remaining level(s).
- 1984 – 1990: Hardwired electric-powered, interconnected smoke alarm(s) on all levels.
- 1991 – 1992: Hardwired electric-powered, interconnected smoke alarms in all bedrooms, in the vicinity of bedrooms, and on all levels.
- 1992 – Present: Hardwired electric-powered, interconnected smoke alarms in all bedrooms, in the vicinity of bedrooms, and on all levels with battery-powered backup.
Note: Hardwired electric-powered smoke alarms older than ten (10) years must be replaced with new hardwired electric-powered smoke alarms with battery-powered backup.
Smoke Alarm Inspection Fee Schedule:
- Requests for a CSACMAPFEC received more than 10 business days prior to the change of occupant: $70
- Requests for a CSACMAPFEC received 4 to 10 business days prior to the change of occupant: $115
- Requests for a CSACMAPFEC received fewer than 4 business day prior to the change of occupant: $160
- A fee of $35 shall be assessed for all required re-inspections. A third (3rd) visit will require a new application and new fee.
ALL FEES ARE NON-REFUNDABLE
Smoke Alarm Locations
- Smoke alarms must be located on every level of a residence, including the basement.
- In homes with one sleeping area on one floor, an alarm must be installed in the hallway near the bedroom.
- In single-floor homes with two separate sleeping areas, a smoke alarm must be installed in the hallway near each bedroom.
- Long hallways may require more than one smoke alarm.
- In multi-level homes, smoke alarms should be located in the hallway near bedrooms and on every level.
- Refer to the minimum requirements based on the year of construction chart for additional details.
The Applicant Acknowledges:
- Ownership/Occupancy Change: Any change of ownership or occupancy/tenancy may not occur prior to a successful inspection and possession of a CSACMAPFEC Certification. Changes without this inspection will result in a $500 penalty per occurrence (N.J.S.A 52:27D-198.3).
- Inspection Appointment: A fire inspector from Evesham Fire-Rescue will inspect the dwelling unit during the given block of time. Missing the assigned block of time will require another non-refundable application fee.
- Smoke Alarm Installation: All smoke alarms must be installed and maintained in accordance with NFPA 72. Hardwired (AC) powered smoke alarms must be electrically interconnected. Each level of the dwelling unit requires an AC (electric) or DC ten (10) year sealed battery-powered smoke alarm. Smoke alarms must be less than ten (10) years old. Verify the date on each unit; if no date is stamped, replace the smoke alarm. Any house with a low fire alarm system must have it tested and approved by an alarm contractor before the inspection date. Provide a copy of the fire alarm system certification to the inspector.
- Fire Extinguisher: A fully charged and working 2A-10B fire extinguisher must be installed in the kitchen, visible, not behind doors, in cabinets, or under counters, and properly mounted no higher than 5 feet above the floor. It must be serviced and tagged by a certified Division of Fire Safety contractor within the past 12 months, or a receipt for a recently purchased extinguisher must be provided.
- Carbon Monoxide Alarm: If the dwelling has at least one fuel-burning appliance, fireplace, or garage, a Carbon Monoxide (CO) alarm must be installed outside and within the vicinity of all sleeping areas.
- House Numbers: The fire inspector will check the visibility and readability of the house numbers. Numbers must be a minimum of 30 inches from the ground, 3-inch Arabic numbers, and visible from the street. The color/material must contrast with the dwelling background.

